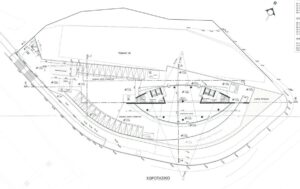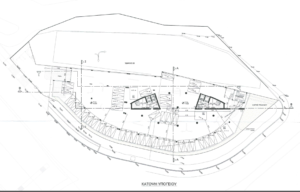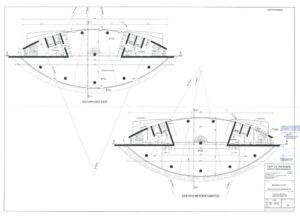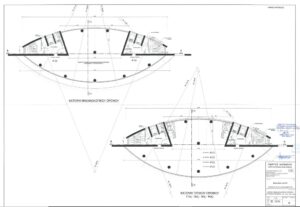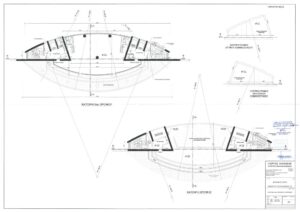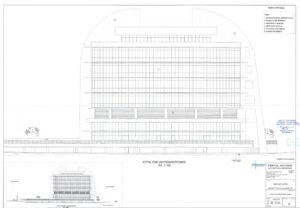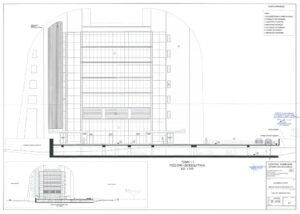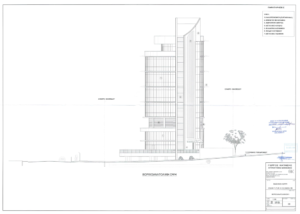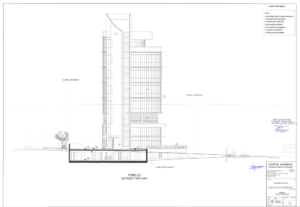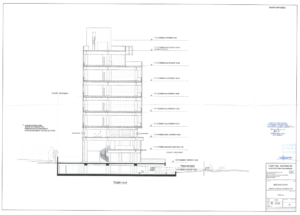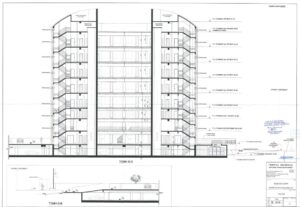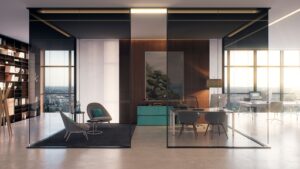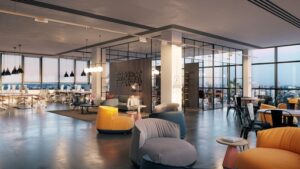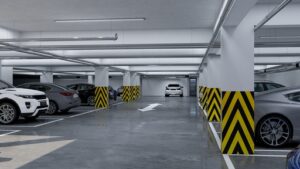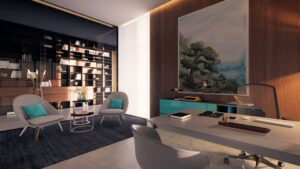ECOTECH TOWER
Conceptual 3D Model of Limaasol Headquarters
Class A Offices at the Entrance of Limassol
An exceptional office building is planned for development at a prime location in Germasogeia, Limassol, providing easy access to all major amenities and the highway. Located just 1.6 km from the sea, this modern building offers an ideal setting for business with its quick 5-minute drive to Germasogeia’s Police Station and 10 minutes to the city center.
This unique building is designed with premium standards and high-quality materials, ensuring a construction that meets the most rigorous specifications.
Key Building Specifications
- Total Internal Area: 5,132 square meters
- Land Area: 2,200 square meters
- Floors:
- Ground Floor and Floors 1-4: 461 square meters each
- Fifth Floor: 291 square meters + 155 square meters uncovered veranda
- Mezzanine: 179 square meters (linked exclusively to the ground floor)
- Mechanical Room: 418 square meters
- Basement: 1,935 square meters with space for 45 parking spots
- Parking:
- Basement parking offers 45 spaces, with an additional 27 spaces available in the outdoor lot, totaling 72 parking spaces.
Development and Planning Information
- Status: The land is currently undeveloped. Completion timelines depend on buyer requirements and construction pace.
- Location and Access: Centrally situated at Germasogeia's roundabout, this plot offers a strategic access point to all areas of Limassol.
- Permits and Plans: Town-planning permits are already secured, and floor plans are available upon request.
Construction Options
- Accelerated Timeline: Construction can commence promptly in January/February 2025, utilizing the existing town-planning permit. The building permit will be filed upon finalization of plans by electrical and mechanical engineers.
- Standard Timeline: Construction may begin in June 2025 with both town-planning and building permits fully approved.
Architect and Interior Design Choices
- In-house Architect: Our architect, Mr. Kapnisis, has prepared preliminary plans and holds the town-planning permit, which is set for renewal in 2025. Buyers may retain his services for continuity.
- Buyer’s Architect Option: If the buyer opts for their own architect, they may utilize the existing plans or create new ones, with a new town-planning permit filed as necessary.
Construction and Pricing
- Builder: CA Toumazis, a seasoned expert in commercial development, will be the lead constructor on this project, ensuring excellence and adherence to timelines.
- Pricing: Upon expression of interest, we will facilitate a meeting with both the buyer and constructor to finalize architectural and interior design preferences. The buyer shall have the finalized price for his consideration, along with the construction timelines. VAT considerations handled through the SPV ownership structure.
Conceptual interiors
These interior designs showcase the aesthetic and functional standards achievable in our upcoming project. They are inspired by The Asteroid, a commercial building in Nicosia completed by CA Toumazis.
This project serves as an example of the quality and style we are planning for EcoTech Tower. The interior design elements shall be tailored to suit the unique requirements of the buyer.
